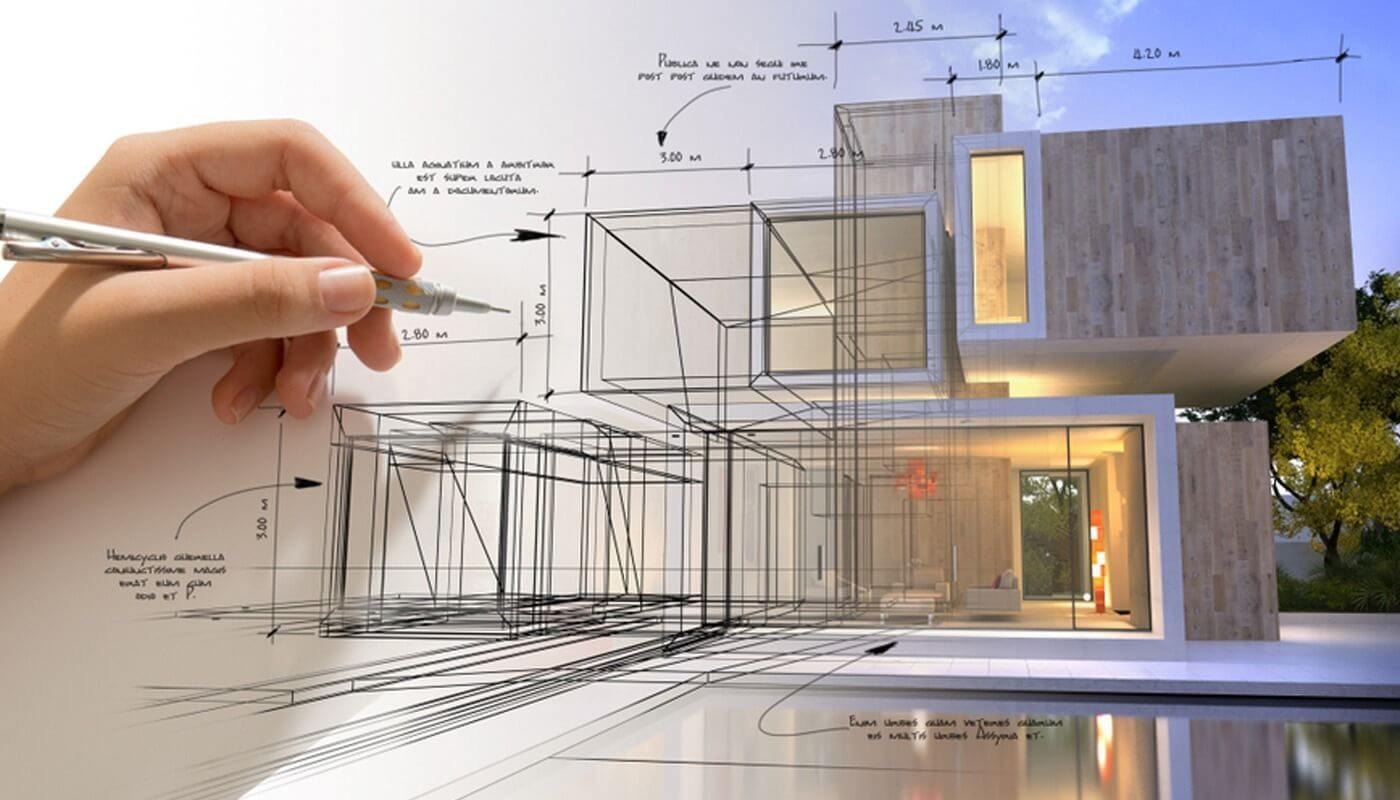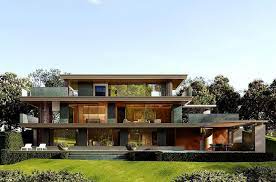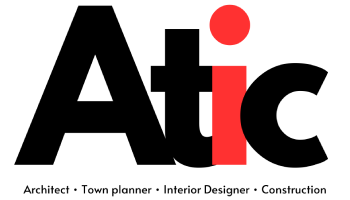Architectural services

Architectural Consultancy
Creating Visions, Building Dreams
At Atic, we specialize in creating visions and building dreams through architectural consultancy services that transform ideas into reality, blending functionality, sustainability, and aesthetic appeal. Serving Bhopal, Indore, Nagpur, and Gwalior, we offer end-to-end solutions, from site analysis and architectural planning to construction oversight and 3D elevation design. Our experienced team ensures every project complies with local zoning laws and building codes and incorporates energy-efficient building solutions.
Our comprehensive architectural services provide a full range of floor plans, detailed working drawings, door and window schedules, and MEP (Mechanical, Electrical, and Plumbing) layouts to support all aspects of residential, commercial, or industrial projects. We also offer structural design, including column layouts, footing details, and slab and plinth specifications. Our clients can expect 3D elevation design options, landscape planning, and onsite architect visits during construction to ensure that every detail is met with precision and professionalism.
At Atic, we take pride in delivering customized, sustainable designs. We make your vision a reality with top-tier architectural consultancy in Bhopal, Indore, Nagpur, and Gwalior.
Our architectural consultancy service provides comprehensive guidance throughout the design and construction process. From the initial concept to final execution, we ensure that every aspect of the project aligns with the client’s vision while adhering to local regulations. We aim to deliver buildings that are both functional and visually captivating, tailored to your needs.
Architectural planning involves crafting detailed, thoughtful designs that ensure functionality, efficiency, and aesthetics. Our team creates comprehensive plans for residential, commercial, and industrial projects, considering factors like space utilization, traffic flow, and building orientation to maximize usability and comfort.
Layout planning involves organizing spaces efficiently to ensure a harmonious balance between form and function. Our experts design layouts that optimize the use of available space, enhancing functionality without compromising on aesthetics. This includes planning for entrances, exits, living areas, and circulation pathways to ensure seamless movement and comfort.
Our 3D elevation designing service allows clients to visualize their future projects in stunning detail. With realistic renderings, you can see how your building will look from various angles before construction begins. This helps in making crucial design decisions, choosing materials, and assessing the overall aesthetic.
Efficient Mechanical, Electrical, and Plumbing Solutions MEP (Mechanical, Electrical, and Plumbing) designing ensures that all essential building systems operate efficiently and safely. Our team develops integrated MEP plans that meet modern energy standards while reducing operational costs. We focus on creating sustainable, cost-effective designs that enhance the long-term performance of your building.
Our landscape architecture services focus on creating outdoor environments that complement the architecture while enhancing the natural surroundings. We design gardens, parks, and outdoor recreational spaces that promote sustainability and biodiversity. Whether it’s for a residential garden or a public park, our designs integrate nature with architecture to create functional, aesthetically pleasing spaces.
Structure designing is critical for ensuring that buildings are safe, durable, and capable of withstanding environmental stresses. Our structural engineers create detailed plans for foundations, beams, columns, and other load-bearing elements to ensure the building’s stability. We use advanced engineering tools to analyze and design structures that meet both aesthetic and safety standards.
Site analysis and surveying form the foundation of any successful project. Our experts conduct thorough assessments of the site, analyzing factors like soil conditions, topography, climate, and environmental impact. This helps in determining the feasibility of the project and identifying any potential challenges.
Accurate Budgeting for Informed Decision-Making Cost estimation is essential for planning a project’s financial scope. Our team provides detailed cost estimates based on materials, labor, design, and construction processes. By giving clients a clear understanding of the project’s budget, we help avoid unexpected expenses and ensure the project stays within financial limits.
Gallery Images


